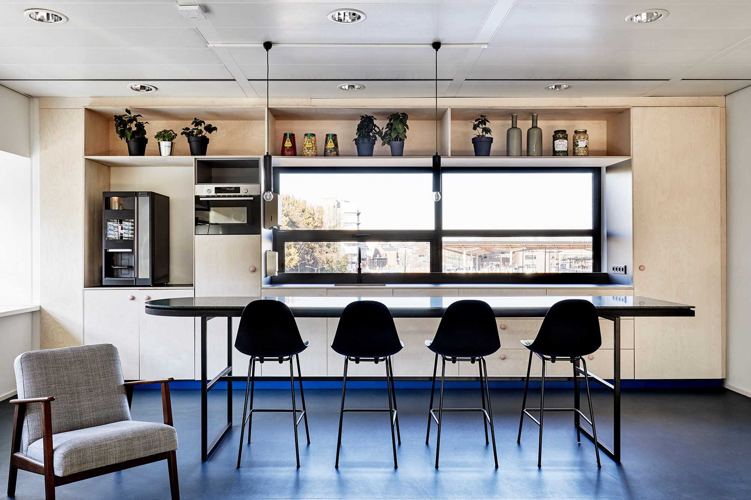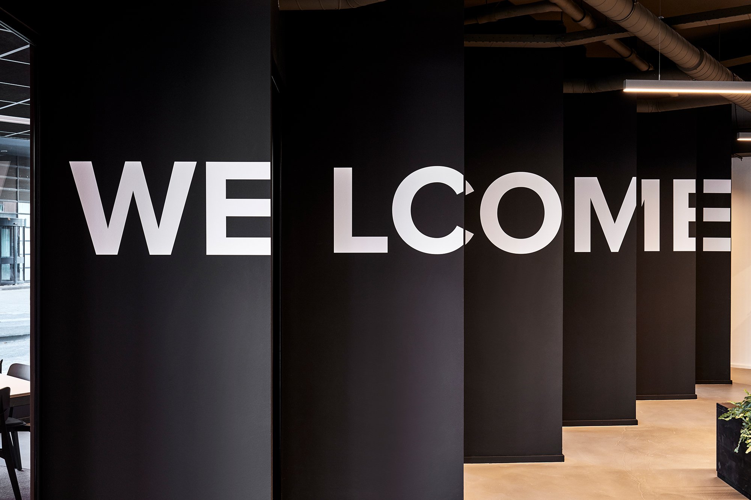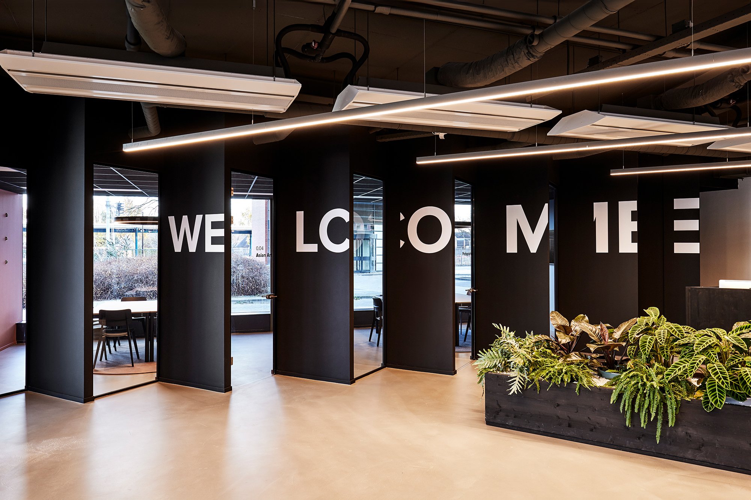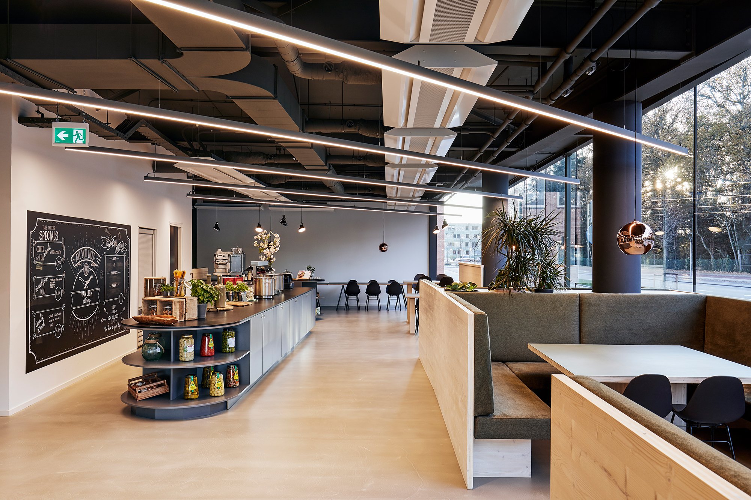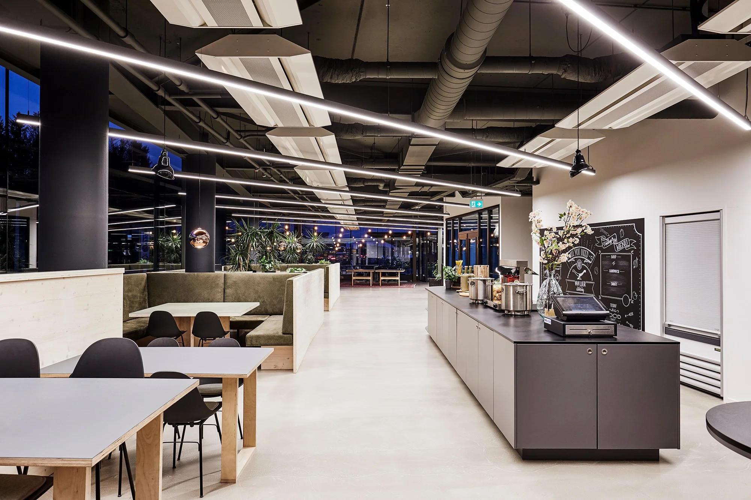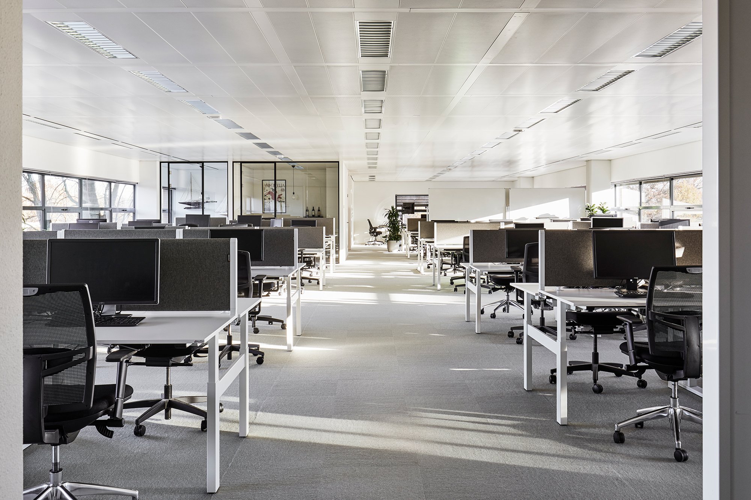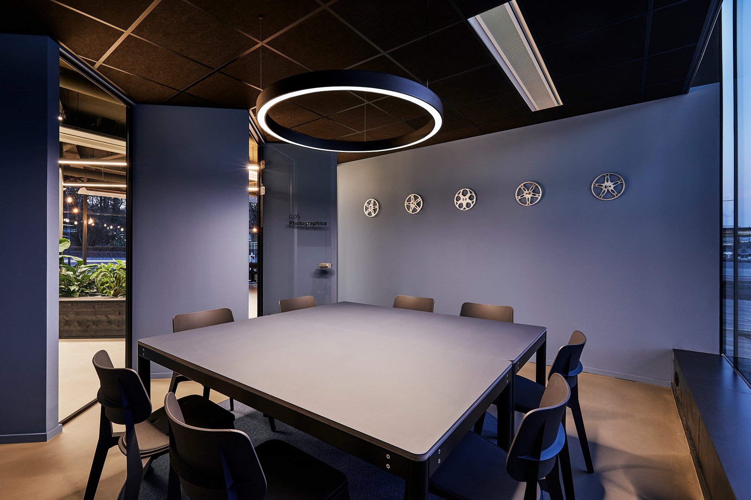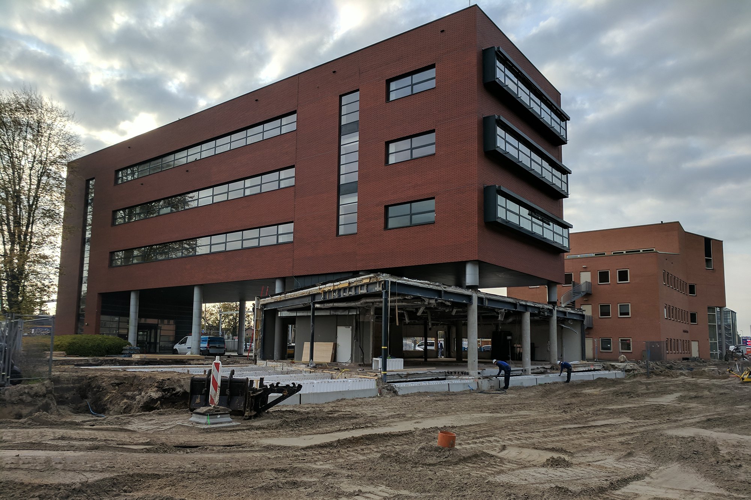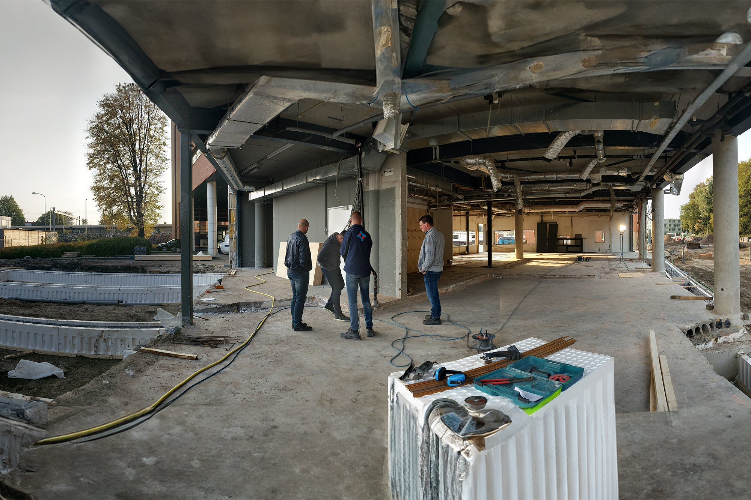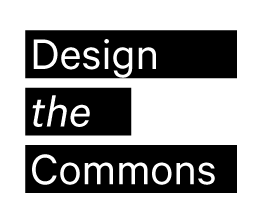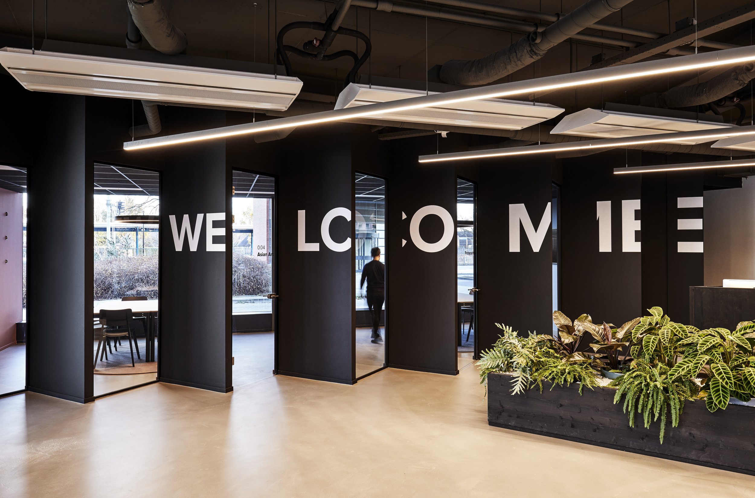
Workplace
Catawiki
Turning a 90’s era Bank into an agile workplace for the future
Banks built around security and a hierarchical work style spark interesting opportunities when creating flexible, open offices for a dynamic tech company
We renovated the full four floors and an expanded ground floor into an office built to support Catawiki's open style of working and plans for the future. With the building requiring extensive renovation there was little to spend on the interior - this required us to think differently about how we develop the mix of flexible, fixed and focused spaces required for a team based culture.
Balance is key
Open offices and flexible space use can be great for collaboration and in efficient space use - however balance is key and an understanding of and support for a full range of working styles is critical. In practice this means ensuring you have enough meeting rooms for different sizes and formality levels while also creating spacers for focused work for individuals and small teams. We built each floor around a small kitchen and coffee area and centered the office public spaces around this. The ground floor is all public space - an open cafe environment is both a work and eating space depending on the time supported by ample power supply and presentation space.
Our clients embraced it and made it their own
Some of the best ideas in an interior project are based around how the space might operate once the client moves in - however this only works with buy-in from the client and their team. In today's world this means those ideas need to be useful and easy to operate. Catawiki have taken their green thumbs and made the collection of air filtering, edible ( mint tea anyone) and other plants a core part of the project. Meanwhile they continue to decorate with each team sourcing furniture & objects from Catawiki's over 50,000 auctions per week
